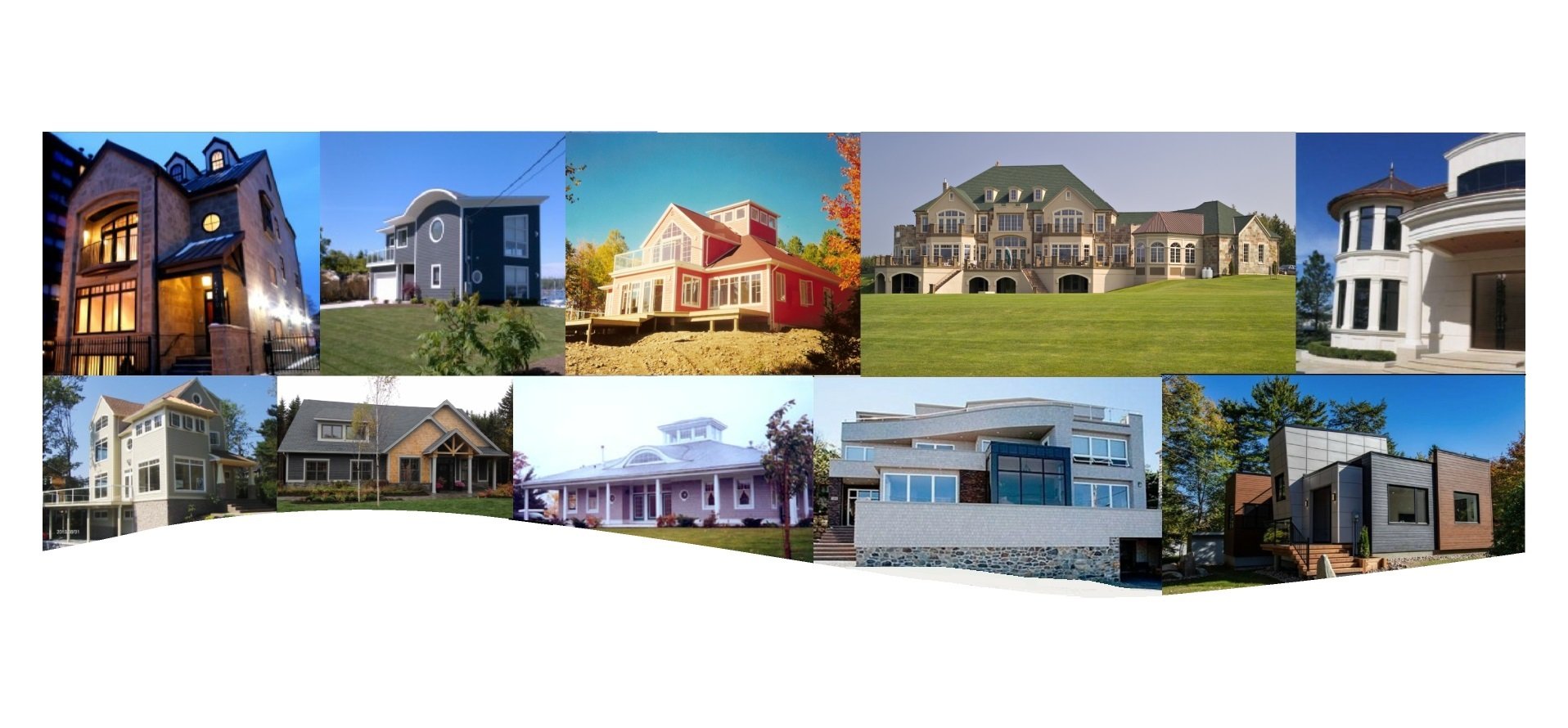Why Design
We design because we love creating new ideas. Because we as individuals are differant so too are the designs we develop. The floor layouts are a reflection of our clients needs and this becomes the function of our design. The form is what the structure looks like from the outside and because each client brings something new in the way of needs our exterior design is a reflection of their individuality.
A New House
The exciting thing about a new house is that the slate is clean and you can begin the dreaming process. No one is the same as we each have our own unique thoughts and desires, so for me each project is different.
What to Expect
Initially I'd like to meet with a potential client, often its helpful to meet at their lot so that I can get a better sense of grade, orientation and keep views in mind during the design stage. After the initial meeting I will create a concept and provide drawings for the clients review. Changes to the design can and should be made before construction drawings are created.
Finding a Builder
Find a builder you can work with and feel comfortable with, you will be spending several months talking with your builder possibly on a daily basis. The builder you choose may not have the best quote but might be the best fit for you. I suggest you get references from the builders quoting your project and ask to see their work. I believe small details and quality is important even though the overall appearance may look great. Obtain at least three quotes so you can compare prices and ask these builders for break downs on their quotes which helps with cost comparison. Often a builder will provide allowances for the big ticket items such as kitchens, windows/doors and flooring; they often have suppliers they send you to for product selection. While a builder has provided an allowance for certain items you may find a product that exceeds that allowance which means you will pay the difference and visa versa if the product is cheaper with the builder giving you back a credit. I strongly recommend that you never tell a builder how much you have to spend and let the builder make the first move by giving you their quote.
The building process is an exciting one and watching your ideas jump from paper into reality has always been a fascination of mine. So make sure you have the design you want and not what someone thinks you should have.
Permits and Inspections
Once you are pleased with the house design and construction drawings are completed and you have a quote from a builder that is within your budget, then the next stage is to obtain a building permit.
The permit stage is an important one which I think is added insurance for the owner as the professionals who review the plans are well versed in the building code. A plan review is done to ensure that the building meets all the requirements set out in the building code. In short no one wants a building to fall down or fail due to improper building practices. Once the review has been approved then a permit is issued to begin construction. There are several stages that are inspected during the course of construction which again becomes added insurance for the owner as the building inspector/official is on site reviewing and enforcing good building practices. An occupancy certificate is then issued once the building inspector/official has made the final inspection. By now the moving van is at your new front door and the movers are unloading all your personal belongings.
The Process
Initially I will want to know where your property is, if there is an opportunity to visit the site and get a better understanding of grades, potential views and orientation. Then having a wish list ready along with any inspirational images will always help as they provide a direction for the design process. Once I have created a concept and you have had time to review and digest there may be questions or requests to modify aspects of the design. I suggest that once a concept is just right for you that you reach out to builders for what I call guestimates. We all work within budgets and by getting a rough idea of construction costs up front provides a level of comfort before we create construction drawings for permit application and building use. So when you are ready please contact me so that we can meet either in person or virtually.
What to expect
I design houses using Sketchup as a 3D design tool, then using CAD we turn the concept into construction drawings for permit approval and building use. I can recommend builders and interior designers who I’ve work with for many years.


